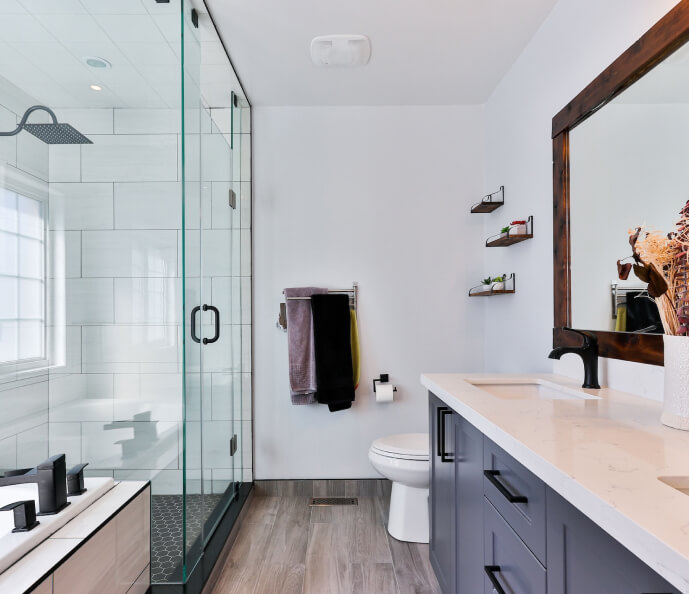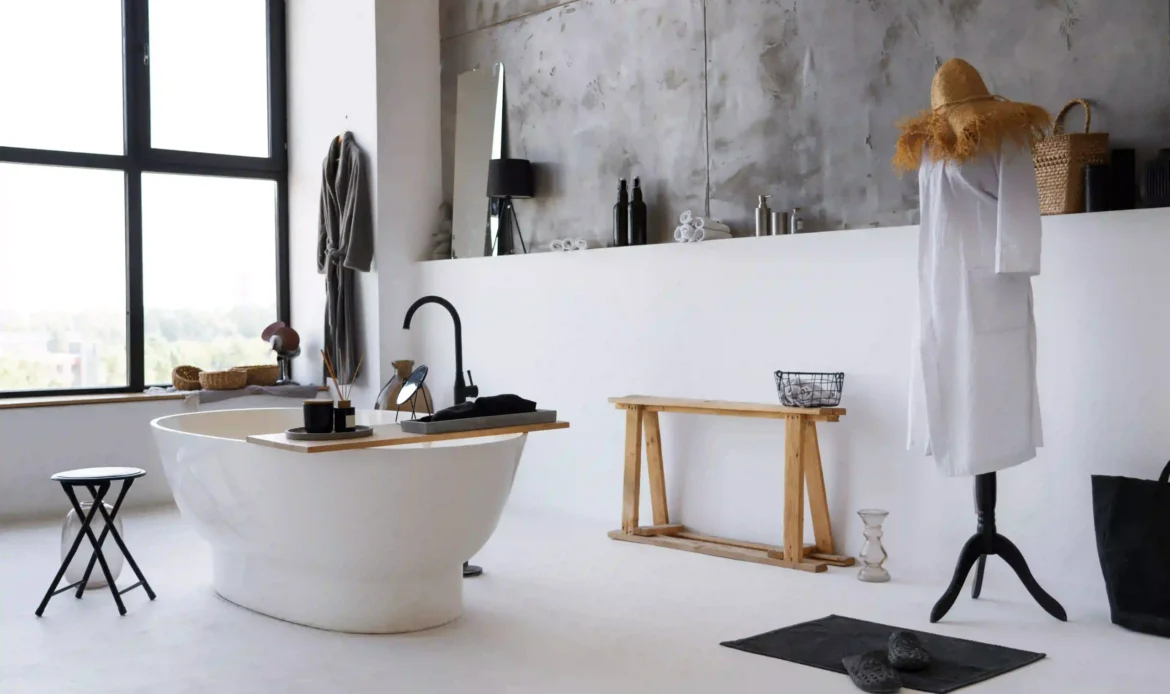Have you ever walked into a cramped bathroom and wondered how to make it feel more open without tearing down walls? If you’re living in Austin, where urban homes and bungalows often have limited bathroom space, you’re not alone. Many homeowners struggle with functionality in small bathrooms, especially when storage, comfort, and design all compete for space.
In this post, we explore smart and creative bathroom layout strategies tailored for small spaces. Whether you’re planning a small bathroom remodel in Austin or just need inspiration to improve flow and function, these ideas offer practical solutions that make every square foot count.
Rethinking Layout: Why Space Planning Matters
Proper layout is the foundation of every functional bathroom, especially when space is limited. Rearranging the position of the sink, toilet, and shower can significantly improve flow and storage.
Consider these tips:
- Tuck the toilet away behind the door or next to a vanity for visual openness.
- Opt for a corner sink or wall-mounted sink to free up floor space.
- Use a sliding or pocket door to replace a traditional swinging door and gain usable square footage.
A well-thought-out layout can make your space appear larger and more comfortable without expensive expansions. If you’re starting from scratch, these Austin bathroom layout tips can be especially helpful.
Floating Fixtures and Open Design
Modern design trends favor floating elements that lift fixtures off the floor, creating an airy look. This isn’t just stylish—it’s incredibly effective in a small bathroom.
Try these features:
- Floating vanities allow more visible floor space and provide room underneath for baskets or cleaning tools.
- Wall-hung toilets contribute to a streamlined, minimal aesthetic.
- Glass shower panels eliminate bulky visual barriers that close off the room.
These changes are excellent for homeowners seeking sleek, space-saving bathroom ideas that match contemporary tastes.

Go Vertical with Storage
When square footage is tight, look up. Vertical storage solutions make use of wall space and can dramatically reduce clutter without taking up floor area.
Creative vertical options:
- Recessed shelving between studs adds hidden storage without jutting into the room.
- Tall, narrow cabinets can fit into corners or tight spaces.
- Over-the-toilet shelving is ideal for storing extra toilet paper, towels, or décor.
Combining storage with smart layouts is key to maximizing every inch in a small bathroom remodel in Austin.
Use Light and Color to Expand the Room
Visual perception plays a big role in how spacious a bathroom feels. Brighter, lighter colors reflect more light, creating an illusion of depth.
Design tips for a bigger feel:
- Stick with soft neutrals, whites, and pastels.
- Use large-format tiles to reduce grout lines and visual clutter.
- Install a large mirror to double the light and expand the visual field.
- Choose clear glass instead of frosted or colored shower enclosures.
Adding a skylight or strategically placed lighting can also transform a dark, cramped bathroom into a bright retreat. Learn more through related home improvement insights that explore design psychology in small spaces.
Smart Fixture Selection for Tight Spaces
Not all fixtures are created equal. If your bathroom is limited in size, you’ll want to carefully choose compact models designed for efficiency.
Look for:
- Compact elongated toilets which provide comfort but fit in smaller spots.
- Vanities with integrated sinks to combine features.
- Curved or corner shower enclosures to save space.
There are also many eco-friendly fixtures that save both space and water, a growing concern for many Austin homeowners. These smart additions can be part of a broader bathroom renovation strategy.

Visual Flow: Keep It Simple
Clutter disrupts both functionality and aesthetics. To promote visual flow and ease of use:
- Stick to one or two materials for consistency.
- Avoid bulky rugs or too many decorative items.
- Choose clear containers or built-in niches to hold essentials.
An uncluttered bathroom layout is not just a design preference; it supports mental calm and day-to-day efficiency. These small shifts contribute to a layout that feels more open, even when square footage is fixed.
Conclusion
Designing a small bathroom doesn’t mean compromising style or comfort. By rethinking layouts, selecting the right fixtures, and using visual strategies like vertical storage and light tones, Austin homeowners can unlock the full potential of their bathrooms. With a smart approach and a little creativity, even the tiniest bathrooms can feel spacious, luxurious, and highly functional.
Ready to transform your cramped bathroom into a functional and stylish space? The team at Icon Home Builders specializes in smart bathroom remodeling for Austin homes. Whether you’re planning a complete redesign or a few strategic upgrades, our experts can help you create a layout that works for you.
Explore our bathroom remodeling services, learn more about our team, or get in touch today for a consultation.
FAQ Section
1. What is the best layout for a small bathroom in Austin?
A layout that maximizes vertical space, uses floating fixtures, and positions the toilet and sink for minimal obstruction is ideal.
2. How do I add storage to a tiny bathroom?
Install recessed shelving, vertical cabinets, and floating vanities to make the most of available wall space.
3. Are corner sinks a good idea in small bathrooms?
Yes, corner sinks save floor space and allow for better traffic flow.
4. Can I fit a bathtub in a small bathroom?
Yes, but consider a compact soaking tub or a tub-shower combo to save space.
5. Do glass shower panels really make a room feel larger?
Absolutely. Clear glass removes visual barriers and increases perceived space.
6. Is natural light important in small bathrooms?
Very. If possible, incorporate a skylight or large window to enhance brightness and openness.
7. How can I make a bathroom feel modern and spacious?
Use neutral tones, large mirrors, minimalist fixtures, and maintain a cohesive design scheme.
8. What type of door is best for small bathrooms?
Sliding or pocket doors are excellent because they eliminate the swing radius of traditional doors.
9. How can I improve ventilation in a small bathroom?
Use high-efficiency exhaust fans, and consider window placement or ventilation grilles.
10. Are there bathroom layouts designed specifically for Austin homes?
Many older homes in Austin have unique layouts, so customized planning is essential. Check out Austin-specific remodeling advice to align with local styles and structures.